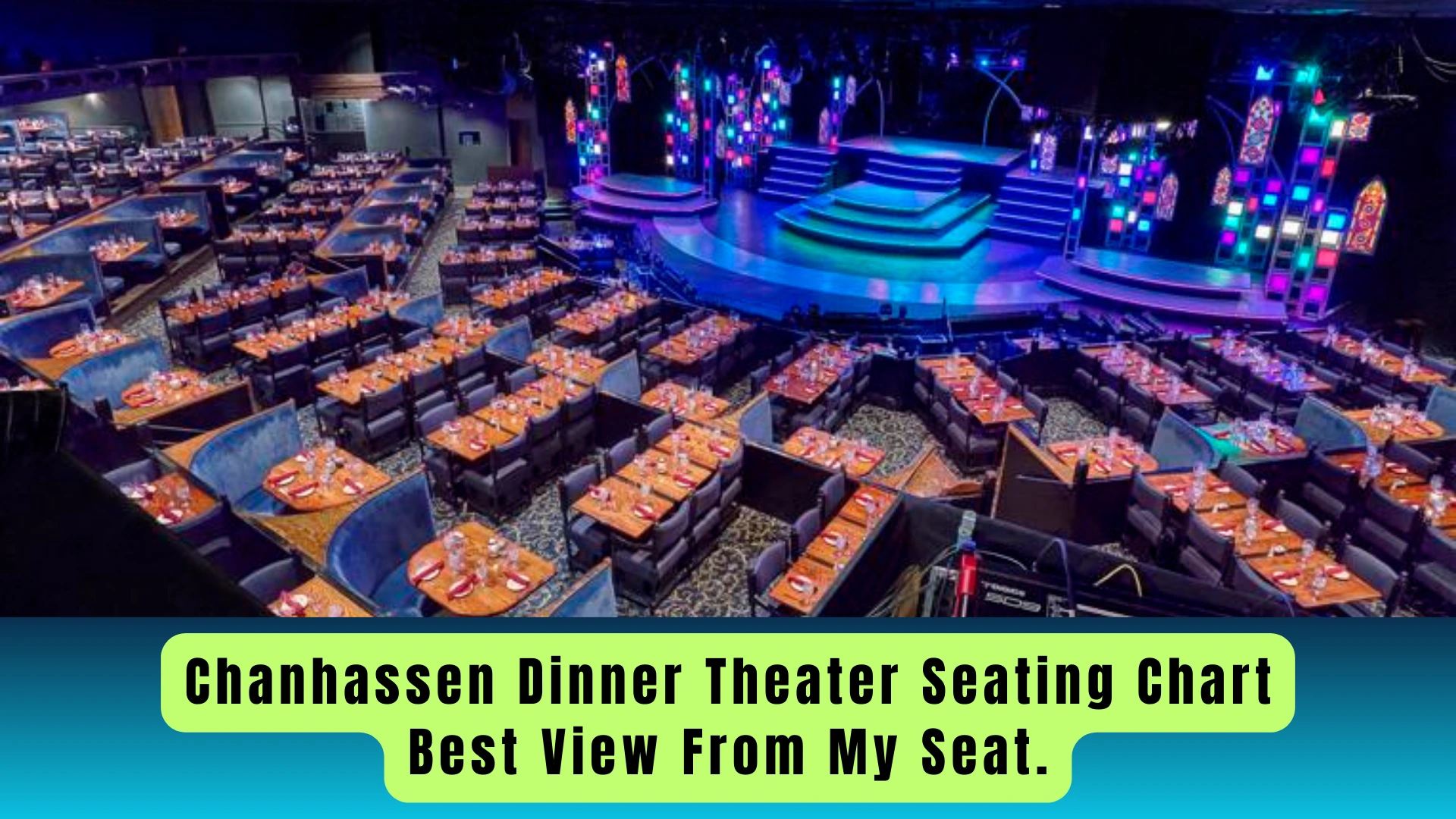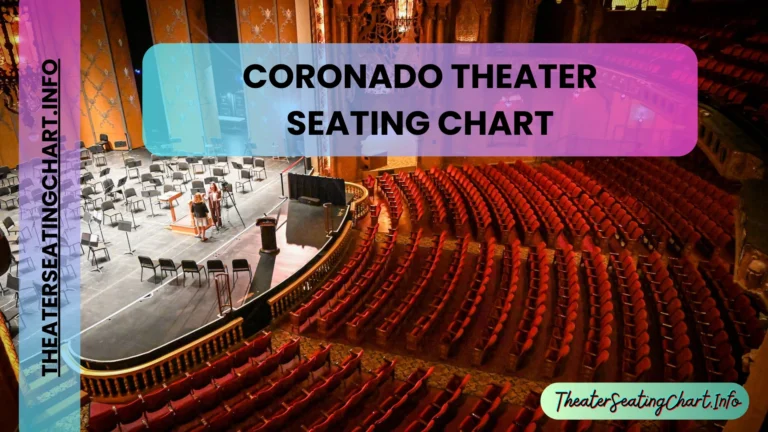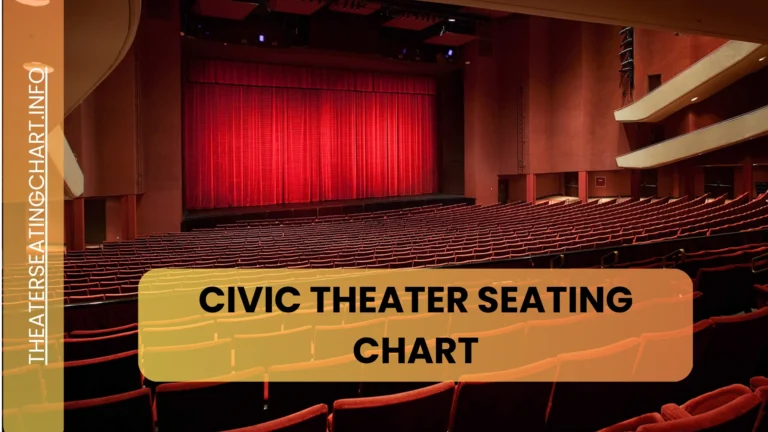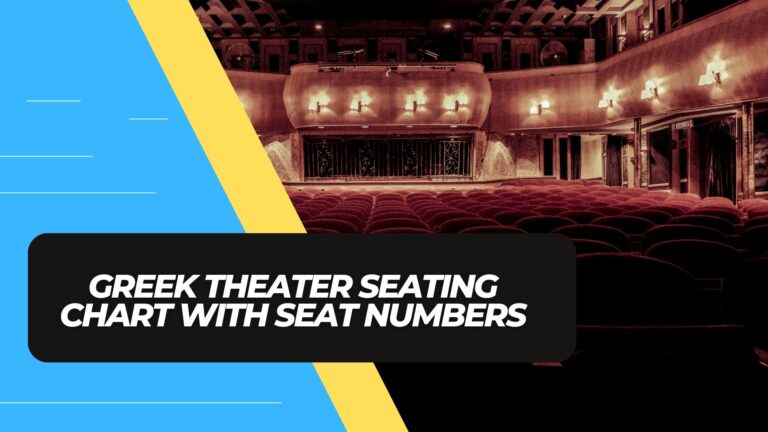If you’re planning a trip to the Chanhassen Dinner Theater, it’s important to know what to expect when it comes to seating.
In this article, we’ll take a closer look at the Chanhassen Dinner Theater seating chart and give you all the information you need to make your visit a success.
Overview of Chanhassen Dinner Theater
Before we dive into the seating chart, let’s take a quick look at the Chanhassen Dinner Theater. Located in Chanhassen, Minnesota, the theater has been entertaining audiences for over 50 years with a variety of Broadway-style shows, concerts, and other events.

In addition to the theater itself, there is also a restaurant on site where you can enjoy a meal before or after the show. check our blog post about Balboa Theater Seating Chart.
Chanhassen Dinner Theater Near Me
Address: 501 W 78th St, Chanhassen, MN 55317
Chanhassen Dinner Theater Near Me
The Seating Chart
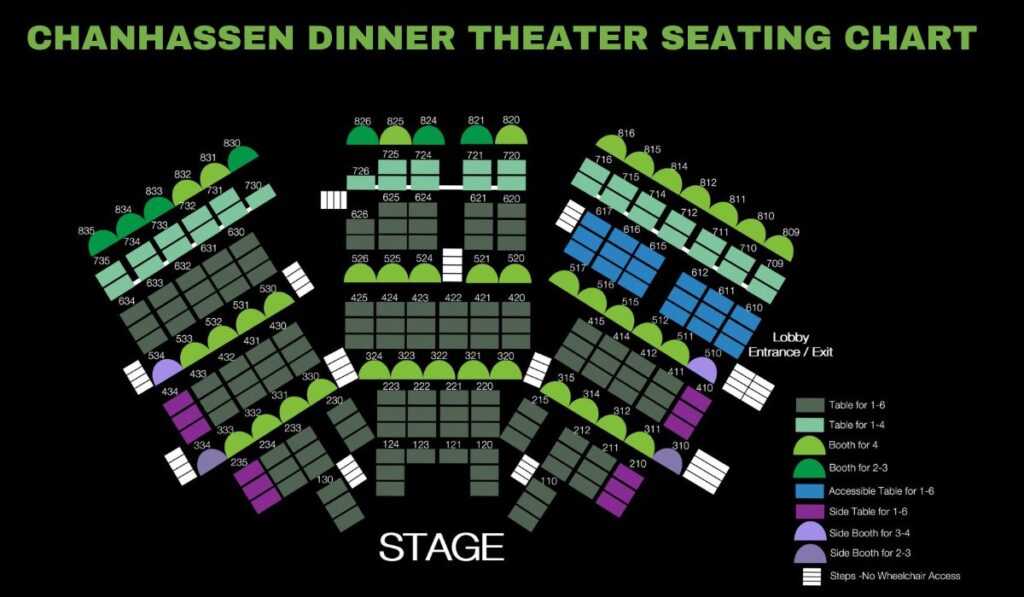
When you arrive at the theater, you’ll be given a map of the seating chart to help you find your seats. Here’s a breakdown of the different sections:
| Section | Main Floor | Director’s Suites | Fireside Theatre |
|---|---|---|---|
| 100 | 180 | 0 | 0 |
| 200 | 180 | 0 | 0 |
| 300 | 180 | 36 | 0 |
| Total | 540 | 36 | 180 |
The Main Dinner Theatre, the largest of the three, boasts a spacious stage and an elegant atmosphere, accommodating up to 576 guests. Its flexible seating arrangement allows for a variety of experiences, from intimate tables for two to grand booths for six. The theater is divided into three main sections:
100 Section: Nestled closest to the stage, the 100 section offers an unparalleled view of the performers, immersing you in the heart of the action.
200 Section: Striking a balance between proximity and unobstructed views, the 200 section provides a comfortable and engaging experience.
300 Section: For those seeking a broader perspective of the stage, the 300 section offers a panoramic view of the performance, allowing you to capture every nuance.
Accessibility
The Chanhassen Dinner Theater is committed to providing accessible seating options for all guests. If you have any special needs, such as wheelchair accessibility or visual or hearing impairments, be sure to let the box office know when you purchase your tickets so they can assist you in finding the best seats for your needs.
Tips for Choosing Your Seats
Now that you know the layout of the seating chart, here are a few tips to keep in mind when choosing your seats:
- If you want to be close to the action, opt for seats in the Center section of the main floor.
- If you prefer a more panoramic view, consider seats on the balcony.
- Keep in mind that the stage is quite high, so if you’re in the front row of any section, you may need to tilt your head up to see the action.
- If you have any accessibility needs, be sure to let the box office know when you purchase your tickets so they can assist you in finding the best seats for your needs.
Conclusion
Now that you know all about the Chanhassen Dinner Theater seating chart, you can confidently plan your visit to this iconic venue. Whether you prefer to be up close and personal or prefer a bird’s eye view, there’s a seat in the theater that’s perfect for you.

