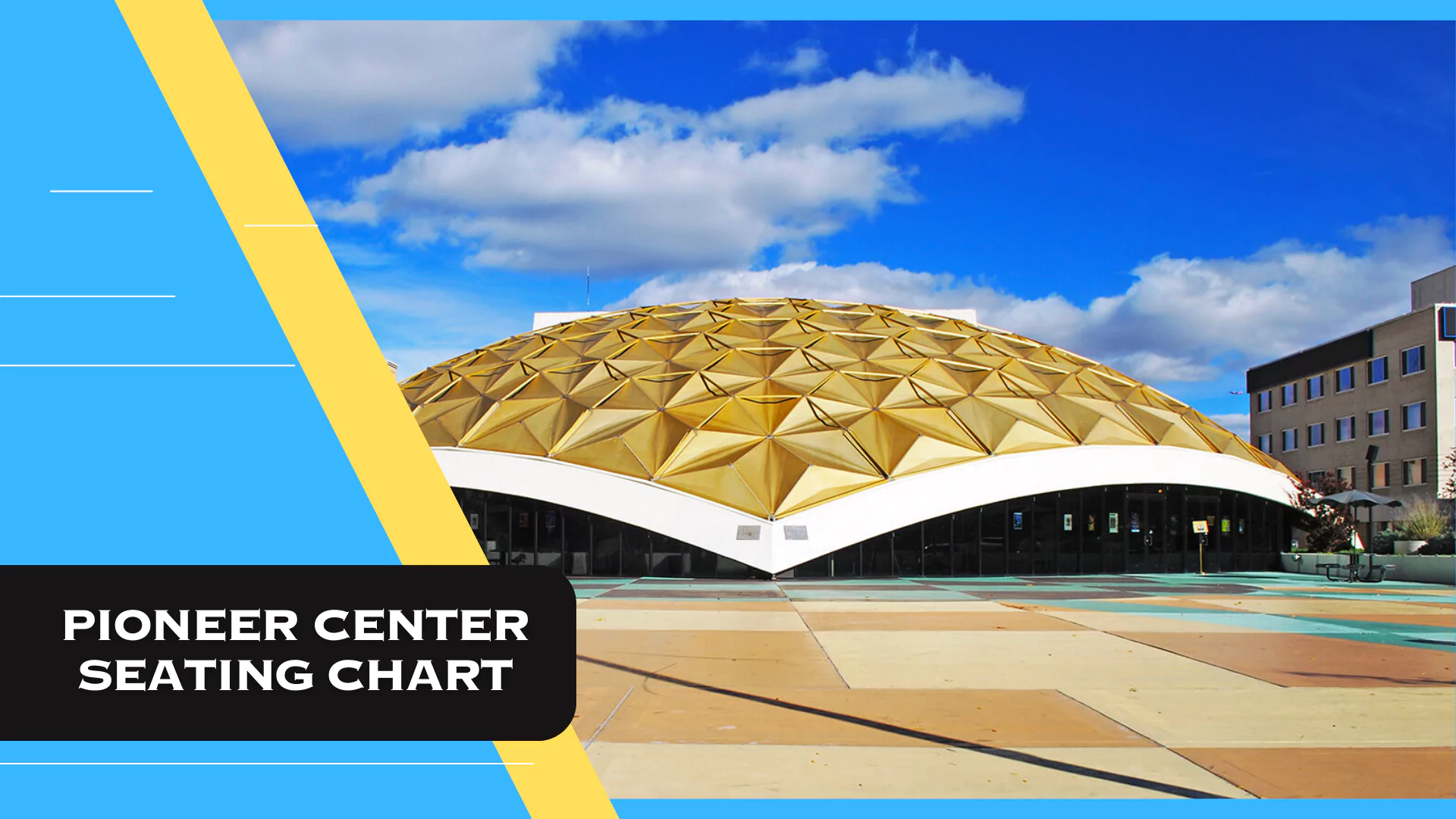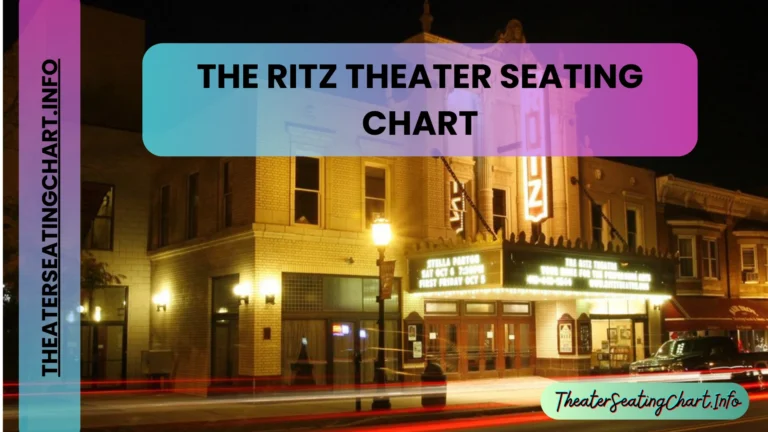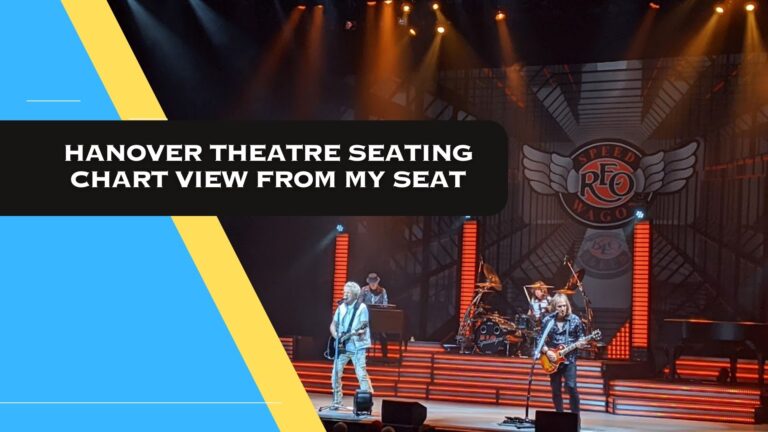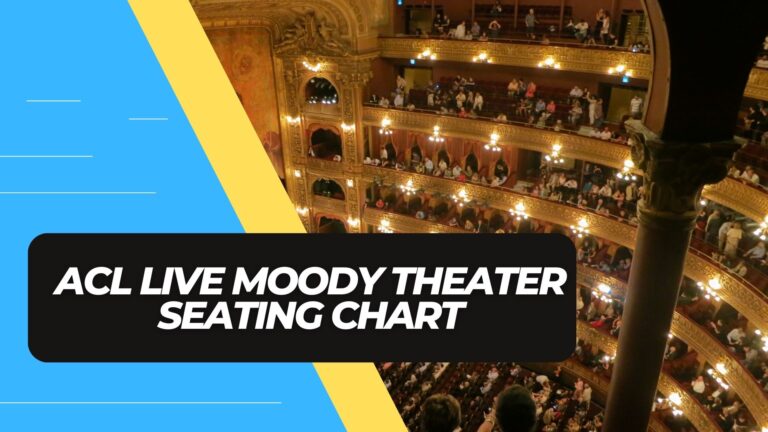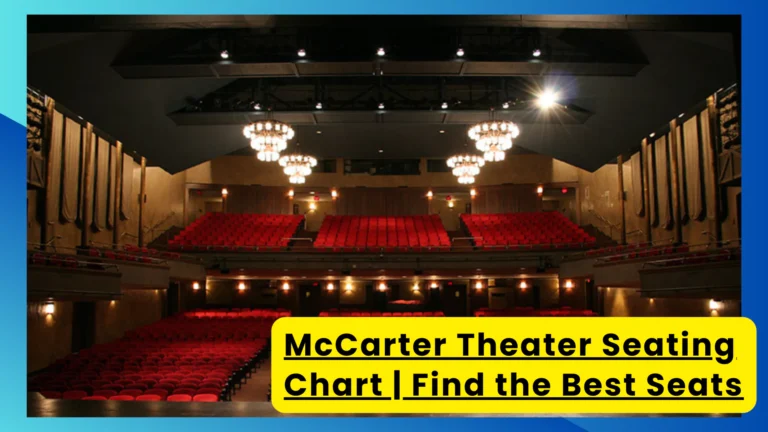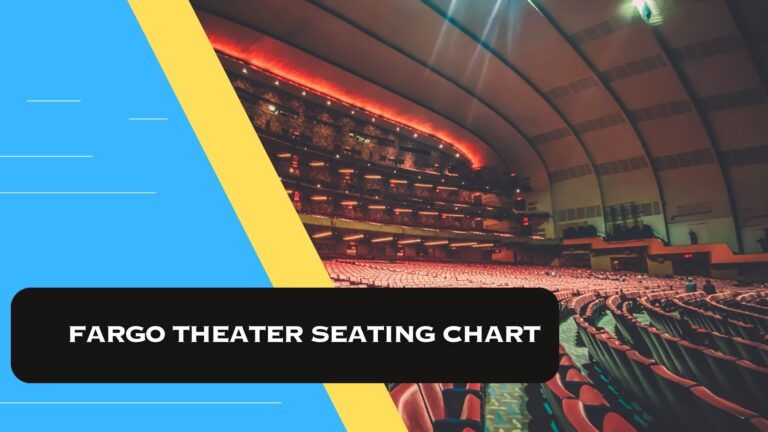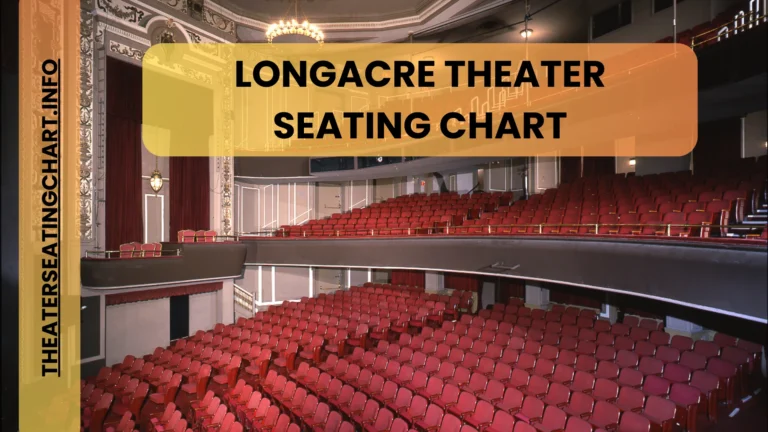Seating charts play a pivotal role in optimizing the audience experience at any venue. When it comes to the Pioneer Center, understanding its seating chart can significantly enhance your enjoyment of events hosted there.
The Pioneer Center for the Performing Arts is a beautiful and historic theater in Reno, Nevada. It has been a popular venue for a variety of events, including concerts, musicals, plays, and dance performances. If you’re planning to attend an event at the Pioneer Center, you’ll want to familiarize yourself with the seating chart so you can choose the best seats for your needs.
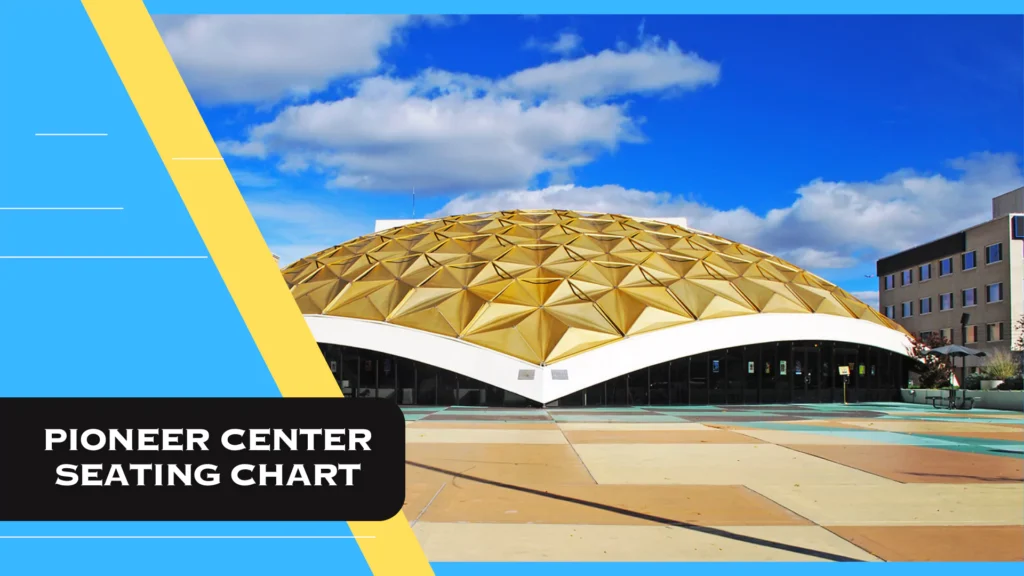
Pioneer Center Near Me
Address: 100 S Virginia St, Reno, NV 89501
Pioneer Center Near Me
Understanding the Pioneer Center Layout
Before immersing ourselves in the benefits of the seating chart, it’s essential to grasp the venue’s layout. The Pioneer Center boasts a spacious layout with distinct sections that cater to diverse preferences. From the orchestra pit to balcony seating, each area offers a unique perspective, ensuring an enriching experience for attendees.
| Level | Sections | Seats |
| Orchestra | B | 38 |
| D | 38 | |
| Mezzanine | A | 159 |
| B | 187 | |
| C | 207 | |
| D | 187 | |
| E | 159 | |
| Balcony | F | 75 |
| G | 121 | |
| H | 121 | |
| J | 121 | |
| K | 75 | |
| TOTAL SEATING CAPACITY | 1488 | |
The Pioneer Center has three main seating levels: Orchestra, Mezzanine (Floor), and the Balcony.
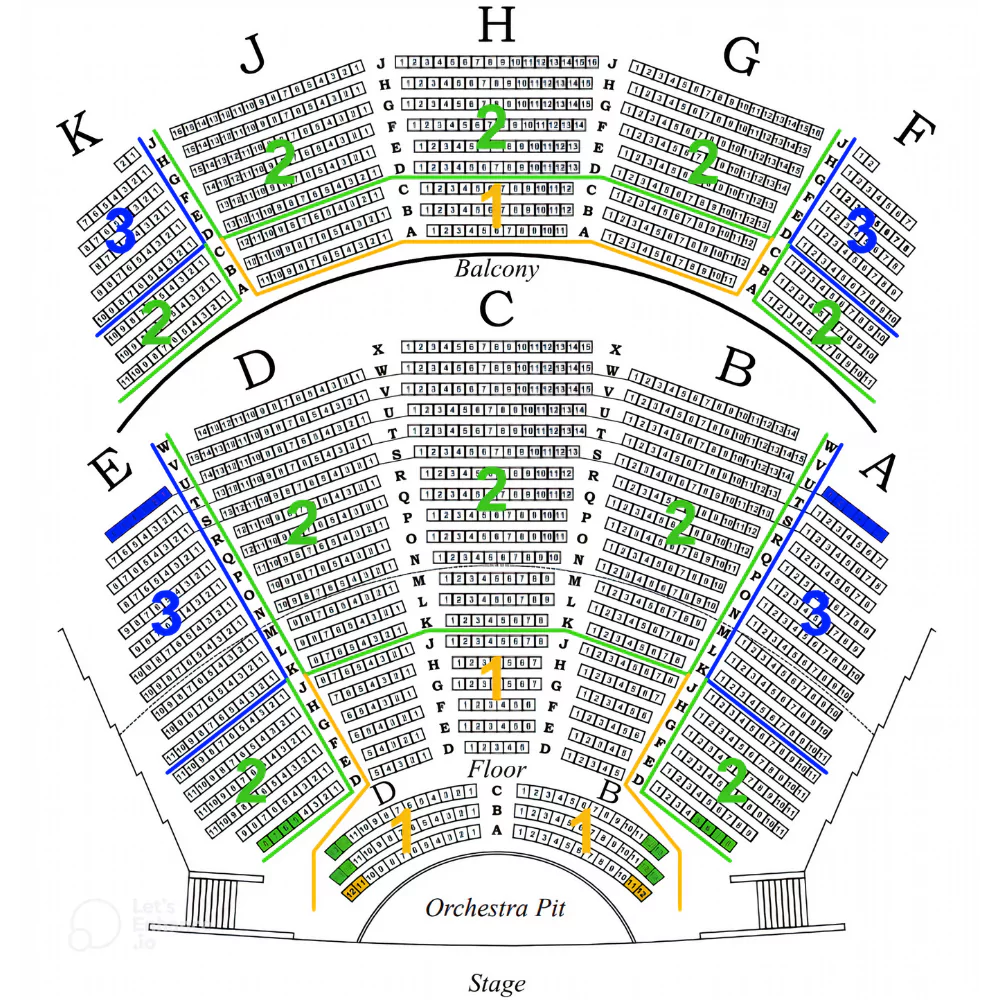
Orchestra: The main level closest to the stage, offering excellent views and the most immersive experience. It’s divided into sections A and B, with center seats 38 and 38 being the most premium.
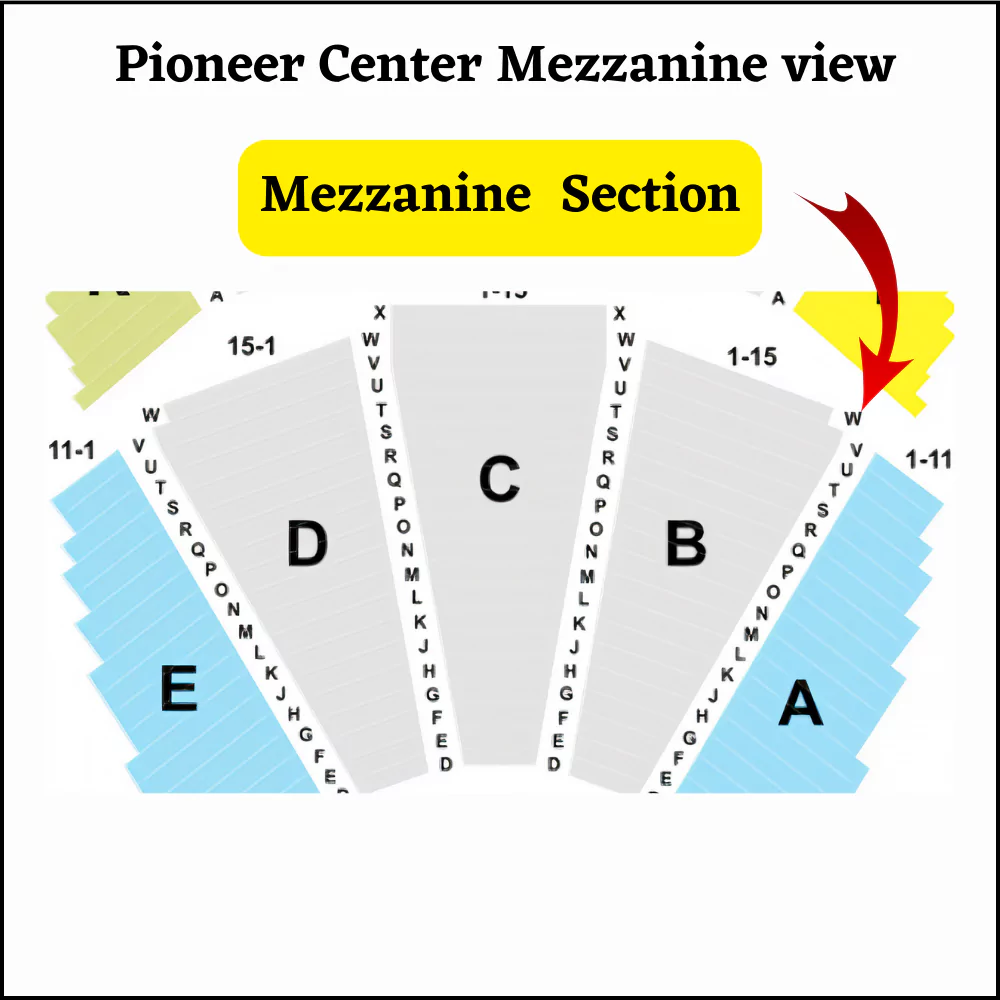
Mezzanine (Floor): Located above the orchestra, providing a slightly elevated perspective while still feeling close to the action. It’s divided into sections A to E.
Balcony: The highest level, offering budget-friendly seats with a good overall view of the stage. It’s divided into sections F,G,H,J, and K.
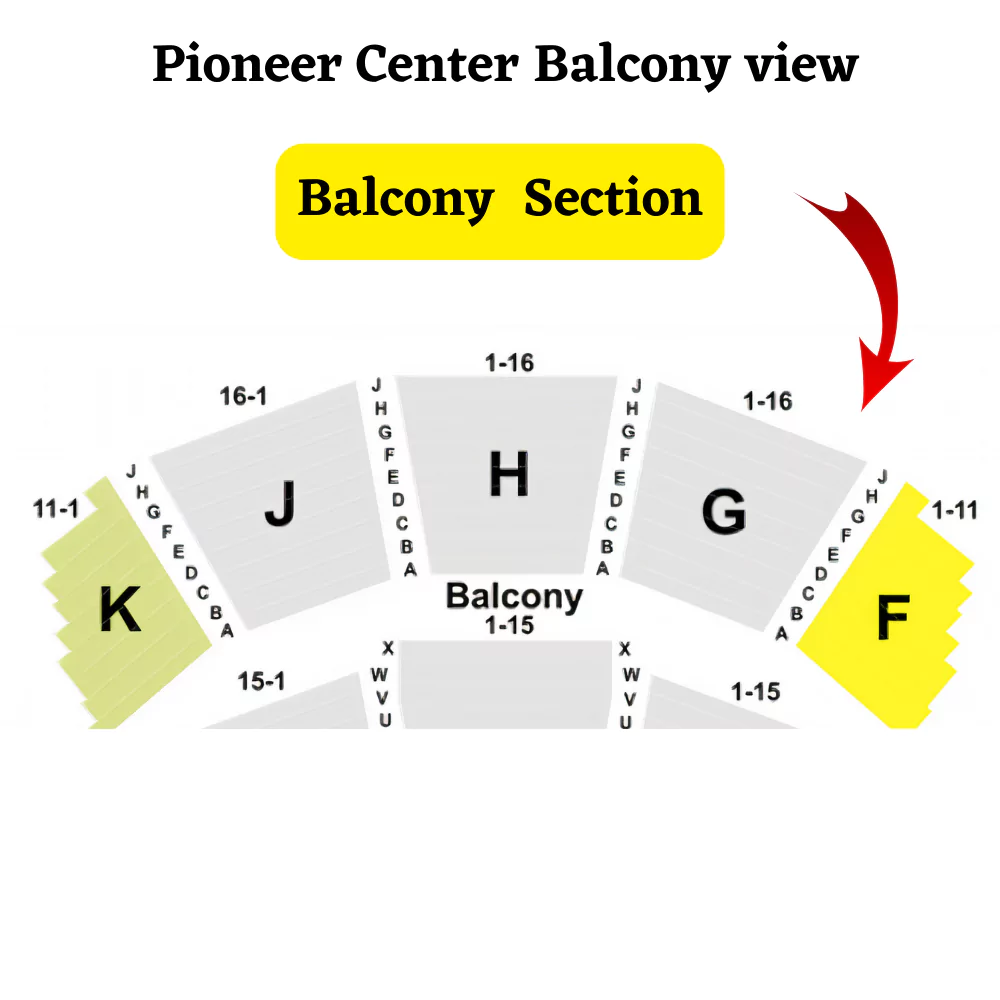
Benefits of the Pioneer Center Seating Chart
The seating chart isn’t merely a visual aid; it’s a tool that enriches your event participation. It facilitates informed decision-making, allowing you to select seats tailored to your preferences. Additionally, the seating chart highlights accessibility features, ensuring inclusivity for all patrons.
Customizing Your Experience Using the Seating Chart
Different events call for different seating strategies. Whether it’s a high-energy concert or an intimate theater performance, the seating chart allows customization, ensuring that your chosen seats align perfectly with the event’s ambiance and your comfort.
Optimal Seating Strategies for Various Events
The ideal seating strategy varies across events. For concerts, proximity to the stage might be preferred, while conferences might warrant seats with a clear view of the speakers. Understanding these nuances enhances your overall enjoyment.
Improving Accessibility through the Seating Chart
Accessibility remains a focal point at the Pioneer Center. The seating chart highlights accommodations for individuals with disabilities, ensuring that everyone can enjoy events comfortably.
Conclusion
Understanding the Pioneer Center seating chart is instrumental in elevating your event experience. From tailored seat selection to inclusivity and technological advancements, it’s a tool that empowers patrons to curate unforgettable moments.

